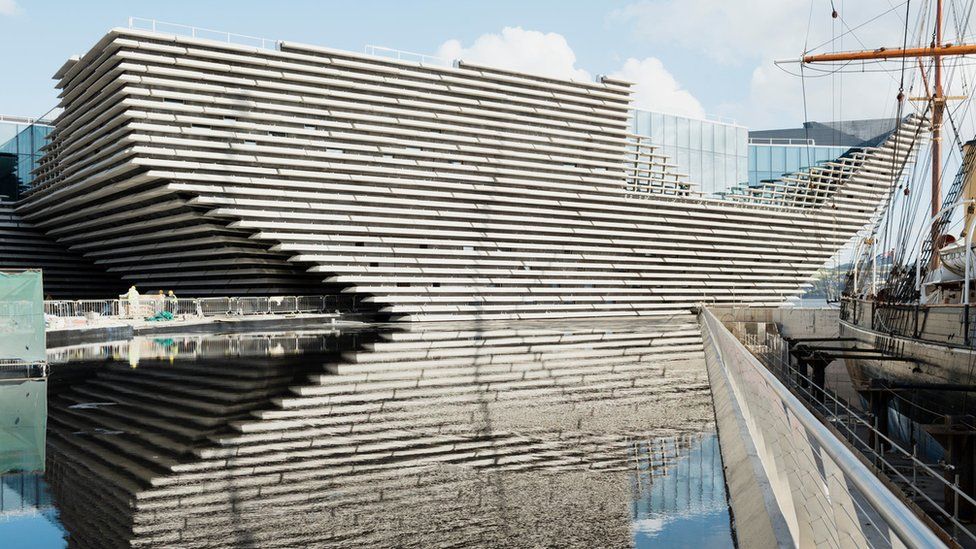From concept to concrete: Building the V&A Dundee Museum of Design
- Published

Ten years after a Dundee V&A museum was first considered, the finishing touches are being applied to the exterior of the £80.1m building ahead of its opening next summer.
In the decade from concept to concrete, Dundonians have watched waterfront landmarks flattened and cleared before construction eventually began in March 2015.
No amount of artist's impressions and computer-generated fly-throughs could have prepared the city for the true size and scale of the imposing design of Japanese architect Kengo Kuma, who recently inspected the building.
Its prow now jutting confidently over the River Tay, the V&A Dundee is finally here.
Once the paint is dry (the interior is strictly off-limits to curious journalists until the opening) we will finally get to see what all the fuss is about.
The massive construction project has led a charmed life, despite initial reservations.
At a hastily-called and ill-tempered press conference in January 2015, where it was announced that the museum's original £45m budget had almost doubled, Dundee City Council leader Ken Guild said the project partners were "making damn sure" the development would go ahead.
The pressure was on.
Work needed to begin in March 2015 to complete preparatory works in the River Tay before the seal pup season began in June.
Any delay and a summer-long embargo of work on the river would come into force and construction would grind to a halt.
This would stall the project for six months, a disastrous scenario for a building that was originally supposed to open in 2014.
The first challenge was the construction of an enormous cofferdam, a temporary watertight structure built around the protruding part of the museum, filled with 12,500 tonnes of stone.
A major piece of work which would allow the museum to be built over the water, its completion at the end of May 2015 meant the construction project had cleared its first significant hurdle.
Work on the three-storey structure could begin in earnest.
With 21 separate wall sections and no straight external walls, this was not a straight-forward building.
In August and September that year, two cranes began to dominate the skyline as the building blocks of the complex design were lifted into place.
Red and yellow formwork enveloped the structure as it began to rise to its 18.4m height and the curved internal concrete walls began to take shape.
A year into the construction, Kengo Kuma visited the site and declared himself "very happy" with its progress.
He said: "I can feel the scale of the spaces and the scale is as I expected."
In October 2016, the building reached its next milestone with the completion of its upper floor.
With no significant weather-related delays, BAM Construction's Bruce Dickson said the project was progressing "better than we dared" as more than 100 workers continued their efforts.
The formwork was stripped away in March this year, giving the city its first proper view of the building.
Drawing comparisons with Star Wars spacecraft, a tribute video appeared almost immediately, quickly becoming an internet hit.
The same month, work began fitting the 2,466 cast stone panels on the walls, creating the appearance of a cliff face.
Made in moulds, the panels weighed up to 3,000kg each and span up to 4m.
Groundbreaking 3D digital technology has been used used to ensure the building's complex parts interlock.
Project manager John Tavendale described it as a sculpture as well as a building.
He said: "There's not a square metre of the facade that is the same."
With the removal of the cofferdam completed this month, the exterior of the building was complete and the museum fitting-out and galleries preparation will begin on schedule in January.
No opening date has been set, but the middle of the year is likely and then, after more than three years under construction, the V&A Dundee will be ready to show itself off to the world.
All images are copyrighted.
- Published11 August 2017
- Published8 June 2017
- Published31 October 2016
- Published1 April 2016
- Published5 March 2015
- Published18 October 2017