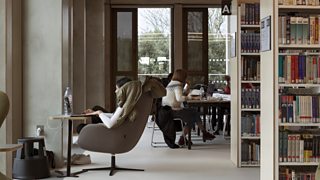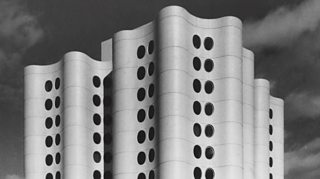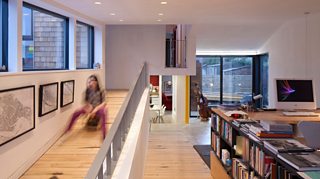Eight architectural delights from the RIBA Regional Awards
05 June 2019
Celebrating architecture large and small, the Royal Institute of British Architects recently honoured 138 Regional Award winners around the country for their commitment to design and developing buildings for the improvement of people's lives. We select eight from the successful projects.
RIBA East Midlands
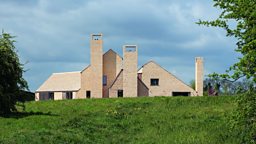
Hannington Farm: James Gorst Architects
There is something otherworldly about this family home. The glowing hue of its Cotswold stone is reminiscent of a rendered farmhouse emerging from a painted countryside, and the upright chimneys reach for the sky like periscopes searching the landscape.
Overall, its multiplicity of buildings unite to form a remarkable residence.
There are the recognisable forms you would expect to see in a manor house including private and guest living spaces, stables, barn, courtyard and garden and even a pond, but this a modern manor complex.
The living space is united by a meticulously structured stairway: simple and stunning.
Angular glulam portal frames support the roof and cross laminated timber form the floor, wall and roof panels where a lime wash lifts and lightens the tone.
Overall, its multiplicity of buildings unite to form a remarkable residence.
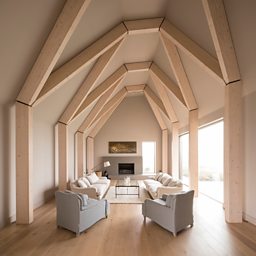
RSUA (Royal Society of Ulster Architects) Northern Ireland
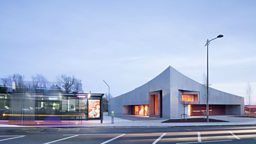
Colin Connect Transport Hub and Colin Town Square: Hall McKnight
Serving Belfast Rapid Transport (BRT), the small transport hub southwest of the city sits as part of the new civic square and is hoped will act as a catalyst for regeneration in the area.

Compact yet impressive, this bold structure constructed from reinforced concrete rises from the pavement and houses a waiting area, travel kiosk, coffee area and office space.
The complex geometry of the hub with it sweeping curves presented a challenging build, with a poured concrete roof set on a slope.
But it is this dramatic outline which gives the building presence, together with the confident pairing of grey Portuguese granite cladding and contrasting red granite frames that edge the exterior of its large windows.
The red theme is continued internally, where board-marked concrete is treated with a pigment harking back to the red brick Victorian buildings easily recognised in the city.
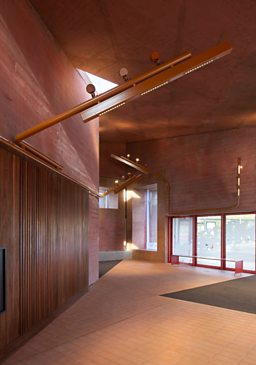
RSAW (Royal Society of Architects in Wales) Wales
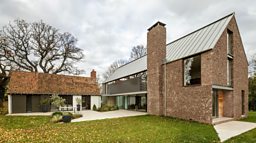
Silver How: Hall + Bednarczyk Architects
Protected oak trees provided a challenge and the need for a sensitive response from the architects of this five bedroom residence. The new home occupies the site of a 1960s house and adapts an Arts & Crafts stable that adjoins it.
A steel frame braces the new building allowing open spaces to house the family accommodation across three floors, though you wouldn’t know that looking in from outside. A mix of local red sandstone and sliding glass panels both wraps the structure and opens it to nature, expanding the living space.
The stable forms a substantial kitchen with room to play, and both buildings are knitted together by a glass walled link drawing even more daylight into the living areas.
The construction successfully opens out the Arts & Crafts stable, articulating the contemporary home to its companion and the surrounding countryside.
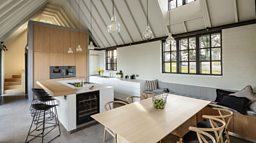

RIAS (Royal Incorporation of Architects in Scotland) Scotland
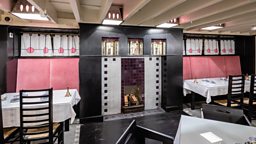
Mackintosh at the Willow: Simpson & Brown
This was a passion project by the Willow Tea Rooms Trust to secure this work by an internationally renowned architect and artist, which is all the more valuable after the recent second fire at Glasgow School of Art.
The tea rooms have been returned to their previous splendour.
The trust recognised the need to protect and restore the 1903 Charles Rennie Mackintosh designed building on Glasgow’s Sauchiehall Street, and they took the opportunity to adapt the adjoining building as a resource and world class visitor centre.
Utilising £10 million raised through lottery funding and donors, the tea rooms have been returned to their previous splendour.
Specialist craftspeople researched old photographs, original documents, undertook paint analysis and sourced materials to recreate 400 pieces of furniture, fittings and decoration during the four year project.
The Art Nouveau scheme continues into the new contemporary building which provides a shop, exhibition and conference facilities, an education room and offices.

RIBA Yorkshire
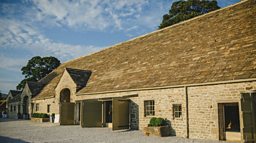
The Great Barn, Bolton Abbey: Pearce Bottomley Architects
Awarded RIBA's Yorkshire Conservation title this year, as well as the regional award, the Great Barn at Bolton Abbey is a 16th century Grade II listed building, once used only for storage, which now finds itself reborn as a successful wedding venue.
A number of complex factors needed to be considered around the listed building, which is situated on a scheduled ancient site and conservation area, including roosting bats and nearby residents.
The barn’s outstanding feature must be the 12 conserved oak ‘A’ frames, structurally exposed in all of their robust glory. Internally, sensitive contemporary additions support the building's function, and the roosting bats have been successfully rehoused.
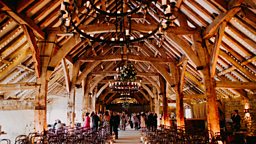
RIBA South
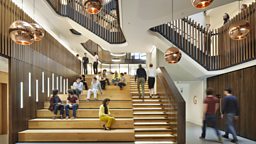
The Beecroft Building University of Oxford: Hawkins \ Brown
The South brings a number of notable buildings to the fray this year.

The Beecroft leads with style and practicality in equal measure. This is the first new building in 50 years for the largest Physics Department in the world, and the requirements were high.
Achieving planning and building consents within a sensitive area surrounded by listed buildings and within an historic environment was no mean feat, but the exterior mix of bronze, copper and glass offers a subtle palette that complements the setting.
The sinuous curves of the internal space outline areas of collaborative working designed to bring people together and encourage serendipitous meetings.
The timber balustrades control the space but allow an open view, and the copper spheres of light pay homage to the atoms being discussed around the blackboards beneath them.
A 16-metre deep basement houses labs built to undertake experiments and precision research, with stability a necessity to keep vibration to a minimum.
The building is a testament to working collectively, be it client, architect and contractor, or the opportunity for interaction and collaboration within the physics department itself.
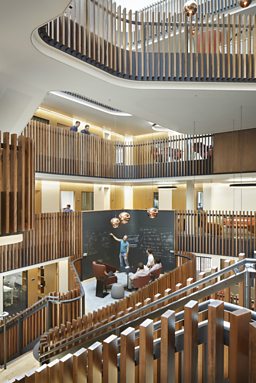
RIBA West Midlands
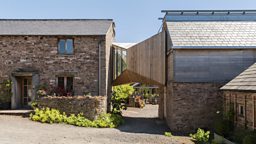
Middle Hunt House Bridge: Michael Crowley Architect
There’s a pleasurable quirkiness about this small bridge which links an existing studio to a farmhouse.
The project was managed by the owner, who obviously took great delight in collaborating with local craftspeople to construct the link and ensure it blended with the surrounding buildings and gardens.
Set on a diagonal connecting the two buildings, the twisting timber and glass structure affords a variety of views as you journey inside its canted path. There is an integrated bench along the way, a place to sit and catch sight of the distant Black Mountains, or just catch your breath.
Blue tubular steel edges the glass panels and directs the eye around the interior's rotating shape, while contrasting radiant orange light outlining wedge-shaped oak cladding warms the floor and walls. In a house noted for its gardens and commemorative art, the bridge is a suitable addition.
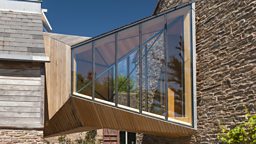

RIBA London
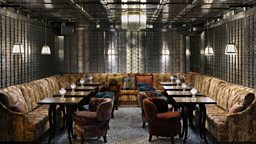
The Ned, City of London: EPR Architects
London regularly boasts the highest number of regional winners, and this year is no different.
The Ned is a development of size and scale, taking a disused building abandoned for seven years and making it into a 250 bedroom hotel of choice and a destination point.
The former Midland Bank offices, designed by Sir Edward ‘Ned’ Lutyens is a Grade 1 listed building situated in the heart of London’s financial district.
Some structural modifications had to be made to accommodate the inevitable update of service requirements necessary for a building of this nature, but it is the reworking of existing configurations in the building which don’t disappoint.
The old 5th floor senior management dining rooms and rooftop terrace with pool are enticing, and the original banking vaults in the basement make for an inventive setting for late night drinks.
There is also space in the basement level for a spa, pool, library and place to lounge.
A beautiful reversioning of a classic building.
Visit the website for the complete list of RIBA Regional Winners 2019. The Royal Incorporation of Architects in Scotland (RIAS) announced its 2019 shortlist in May. RIBA will announce the National Award Winners on 27 June 2019.
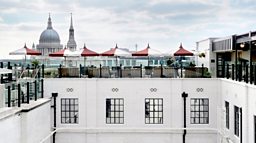
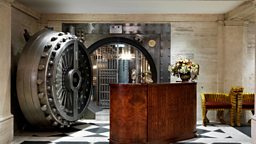
More architecture to explore on the BBC
-
![]()
RIBA Stirling Prize 2021
Find out more about last year's winner as well as the other shortlisted buildings
-
![]()
Hearing Architecture
Blind architect Chris Downey asks how architecture changes when we start to listen to and feel the built environment
-
![]()
Monsters or icons?
Is Brutalism winning over a new generation of admirers after dividing opinion for decades?
-
![]()
Accessible dream
An Edinburgh community united to turn a wheelchair-friendly design into a real home
More from BBC Arts
-
![]()
Picasso’s ex-factor
Who are the six women who shaped his life and work?
-
![]()
Quiz: Picasso or pixel?
Can you separate the AI fakes from genuine paintings by Pablo Picasso?
-
![]()
Frida: Fiery, fierce and passionate
The extraordinary life of Mexican artist Frida Kahlo, in her own words
-
![]()
Proms 2023: The best bits
From Yuja Wang to Northern Soul, handpicked stand-out moments from this year's Proms
