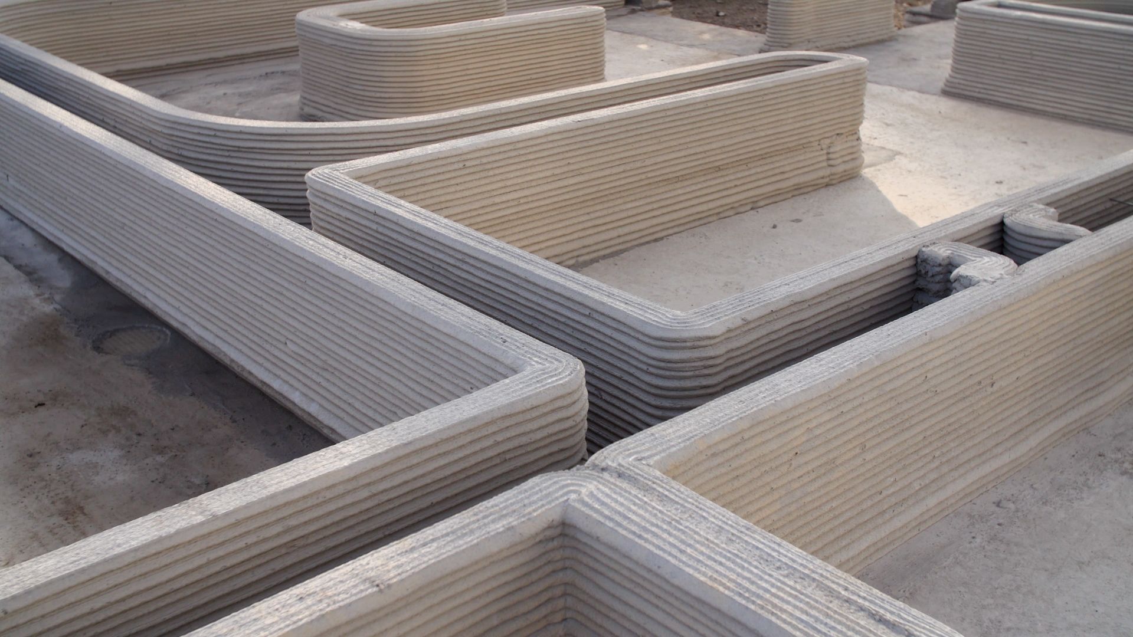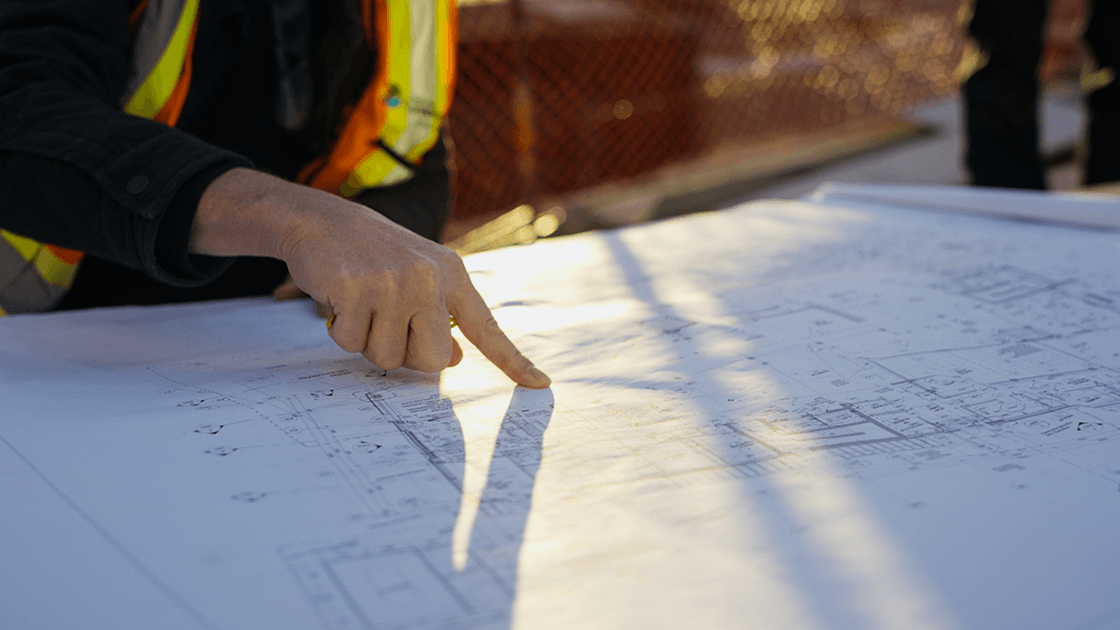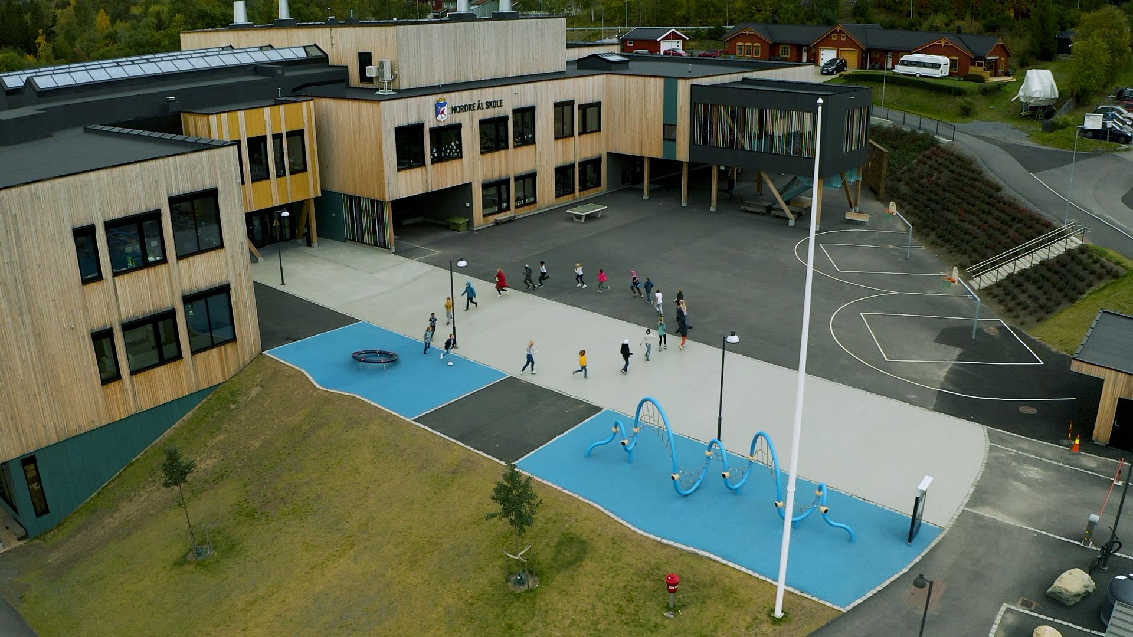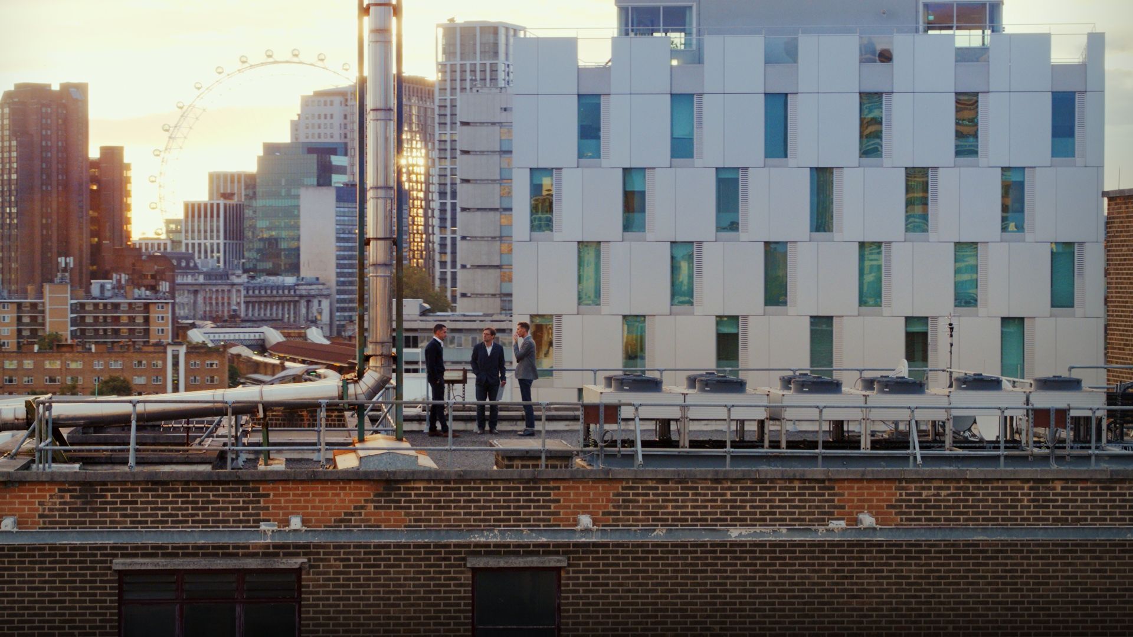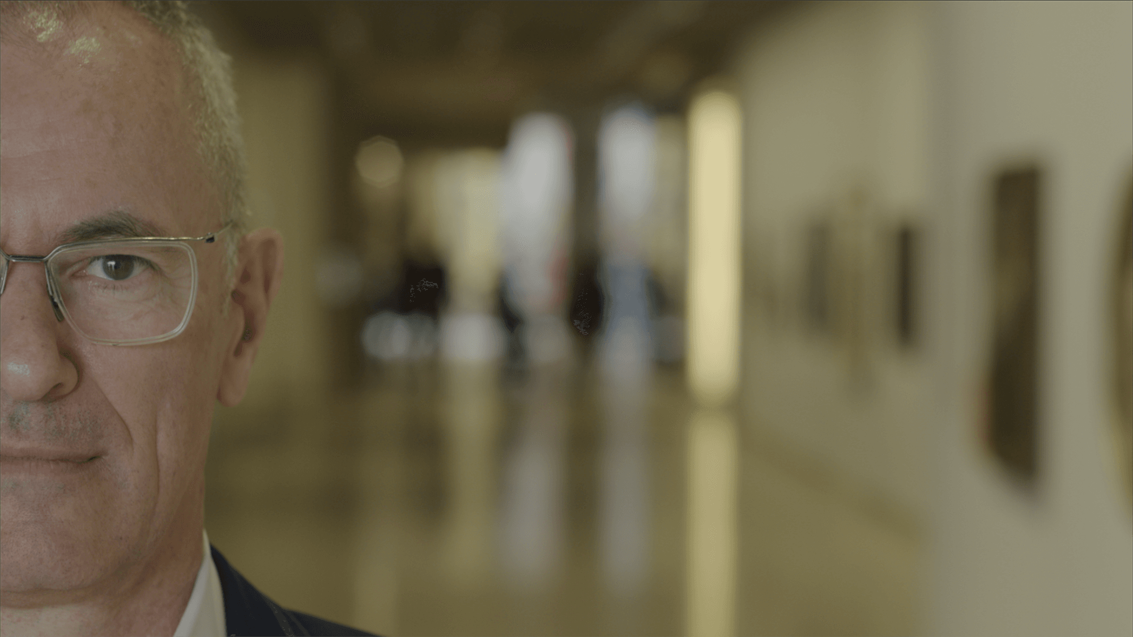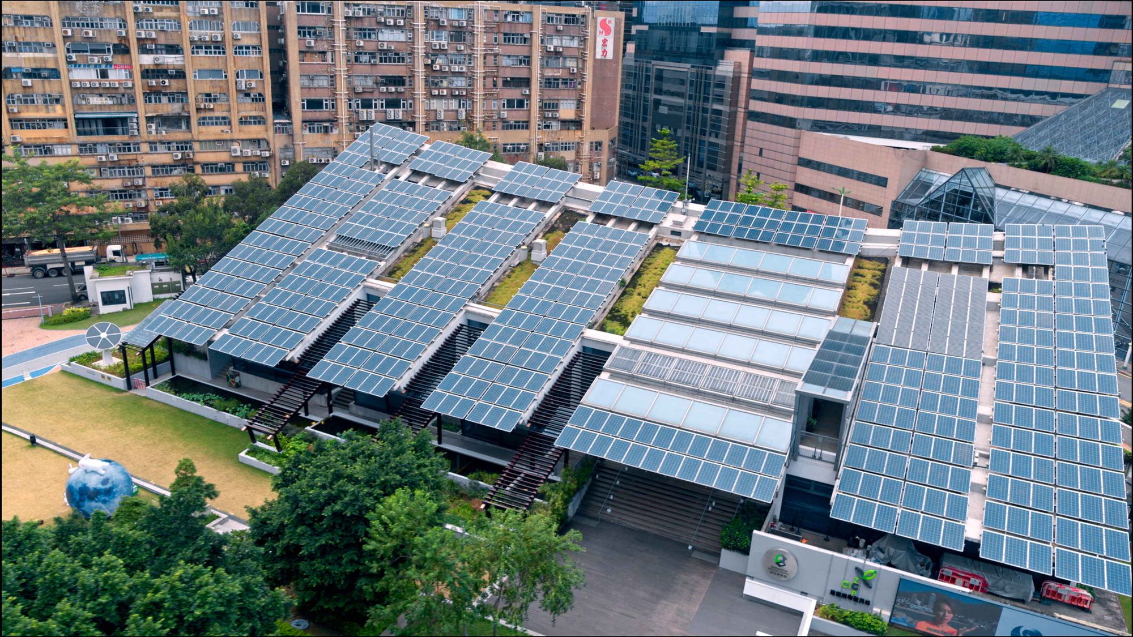
Hong Kong's first zero carbon building
Set amid the northern fringes of Asia’s tropical zone, some say that air conditioning in Hong Kong is an essential. The primarily chrome and glass skyscrapers of the concrete jungle make for a sweltering environment. While the territory’s high-density business and commercial centre gives off an ultra-modern impression with its floor-to-ceiling windows the buildings' glass exteriors not only produce glare, but also reflects heat. As a result, Hong Kong’s built environment can make the cosmopolitan parts of the city as much as 12 degrees warmer than its less developed spaces.
One of Hong Kong’s leading environmental voices is Christine Loh, chief development strategist at the Hong Kong University of Science and Technology. “Hong Kong is what I would call an ultra-extreme, high-density city. We have about 42,000 buildings,” she says. “Because we are a service economy, we don’t have a lot of industry – 60% of the carbon emissions from Hong Kong actually come from the building sector.” Of this, air conditioners drive 30% of the city’s energy consumption according to government figures.
Hong Kong knows that relying on artificial cooling and ventilation systems is not ideal, not just from an energy standpoint, but from a health perspective too. In the wake of the SARS epidemic in 2003, which hit Hong Kong hard, a committee was tasked with uncovering the source of the outbreak. It found that, while the region’s built environment wasn’t to blame for the outbreak, poor building design was one of the reasons the disease spread so rapidly. Architect and Vice Chairman of architecture firm Ronald Lu & Partners, Bryant Lu says: “After SARS happened, we very quickly realised that our built environment actually has a deep impact on our health - from individual buildings [to] how sewage pipes worked, the ventilation of the building inside [all of these] is important.”
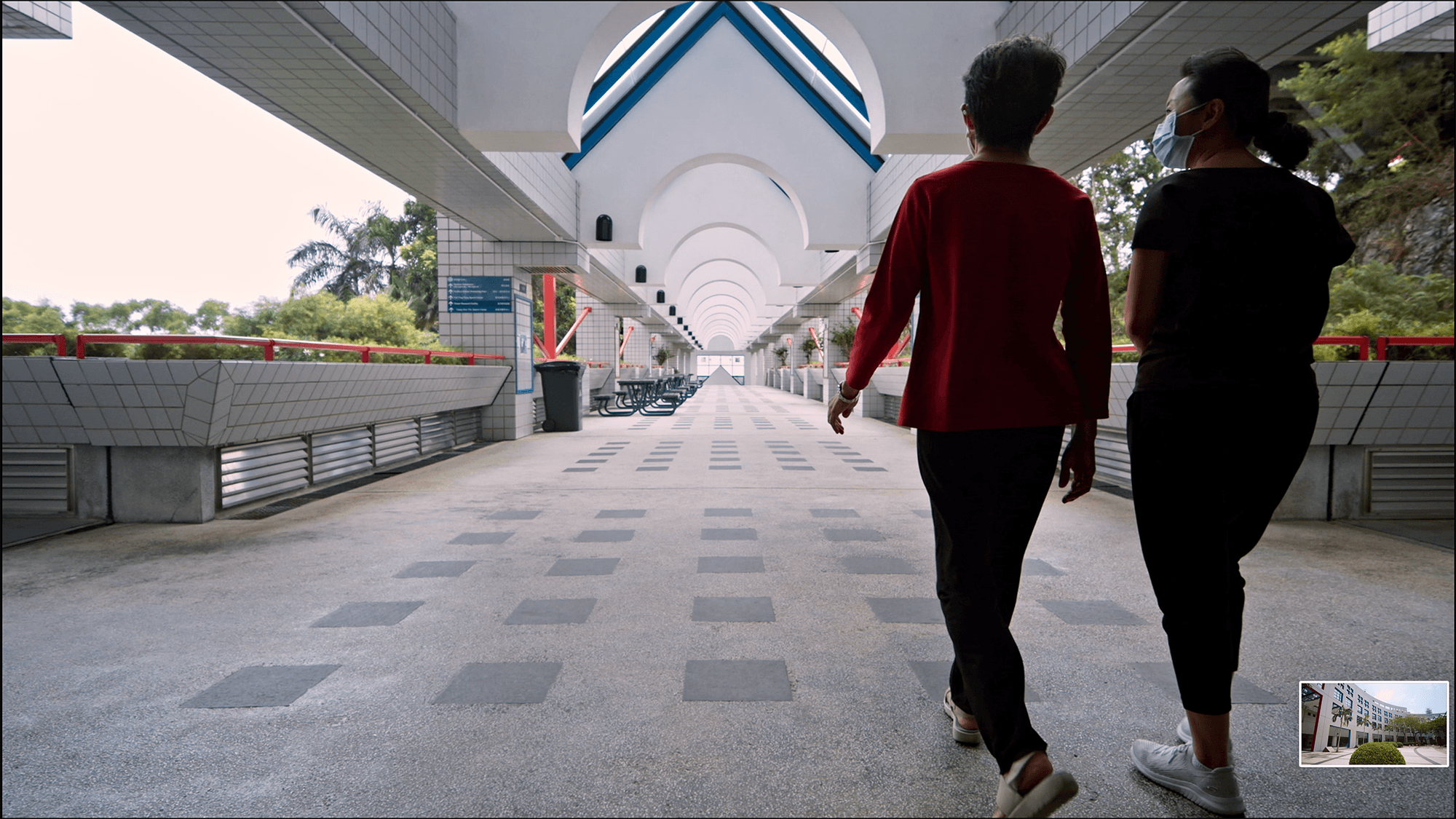
Lu committed to improving the territory’s built environment with his firm’s involvement in the design of the Zero Carbon Park (CIC-ZCP). A project by the Hong Kong Construction Industry Council, CIC-ZCP was built to showcase the latest zero carbon building technology available in Hong Kong as well as give Hong Kong's residents a better understanding of what adopting sustainable living practices could offer them.
Built in 2011, the CIC-ZCP capitalises on innovative ventilation design meant to optimise natural sources of energy and such as wind, solar energy, and natural light to give interior lighting a boost. The building design itself is tapered at one end, enhancing the flow of air throughout the building. Light shelves, which are positioned just above eye-level either blocks or redirects sunlight to the ceiling and also manage to cool interiors while a wind catcher built into the rooftop could be utilised for natural ventilation. The CIC-ZCP also comes with high-volume, low-speed fans which circulate large volumes of air to to keep its occupants comfortable. Using state-of-the-art technology, the CIC-ZCP’s cooling system could go some way in diminishing Hong Kong’s love affair with air conditioning.
In designing the CIC-ZCP, Lu and his associates sought to slash the building’s energy demands while also making it as energy efficient as possible. Sixty per cent of the CIC-ZCP’s energy needs are met by using solar panels, while a tri-generation system that combines cooling, heating, and power runs off bio-diesel made from waste cooking oil which provides 110% of the energy the centre might need. The surplus power, which equals about 100 MWh per year, is sent back to Hong Kong’s electricity grid. The aim of this is to offset the carbon emissions generated both before the CIC-ZCP was built (through production of the building materials as well as construction) and also while the building is in use. The timeframe to reach zero carbon (total offset of the embodied and operational carbon) is 50 years within the estimated building lifespan.
Sitting alongside this ultra-modern technology is the addition of a new concept showcasing a native woodland in the middle of the city; each of the 280 trees spread across 50% of the CIC-ZCP site have the capacity to absorb around 23kg of carbon dioxide a year. The green landscaped area works as a carbon sink, absorbing more carbon dioxide than it emits, as well as a heat sink, which can help to cool the local air through a process of evapotranspiration whereby the heat that is absorbed by a tree’s canopy is then released as water through its leaves. Lu points out the multifaceted uses of the park as both a green space full of nature as well as green lungs for the high-density environment.
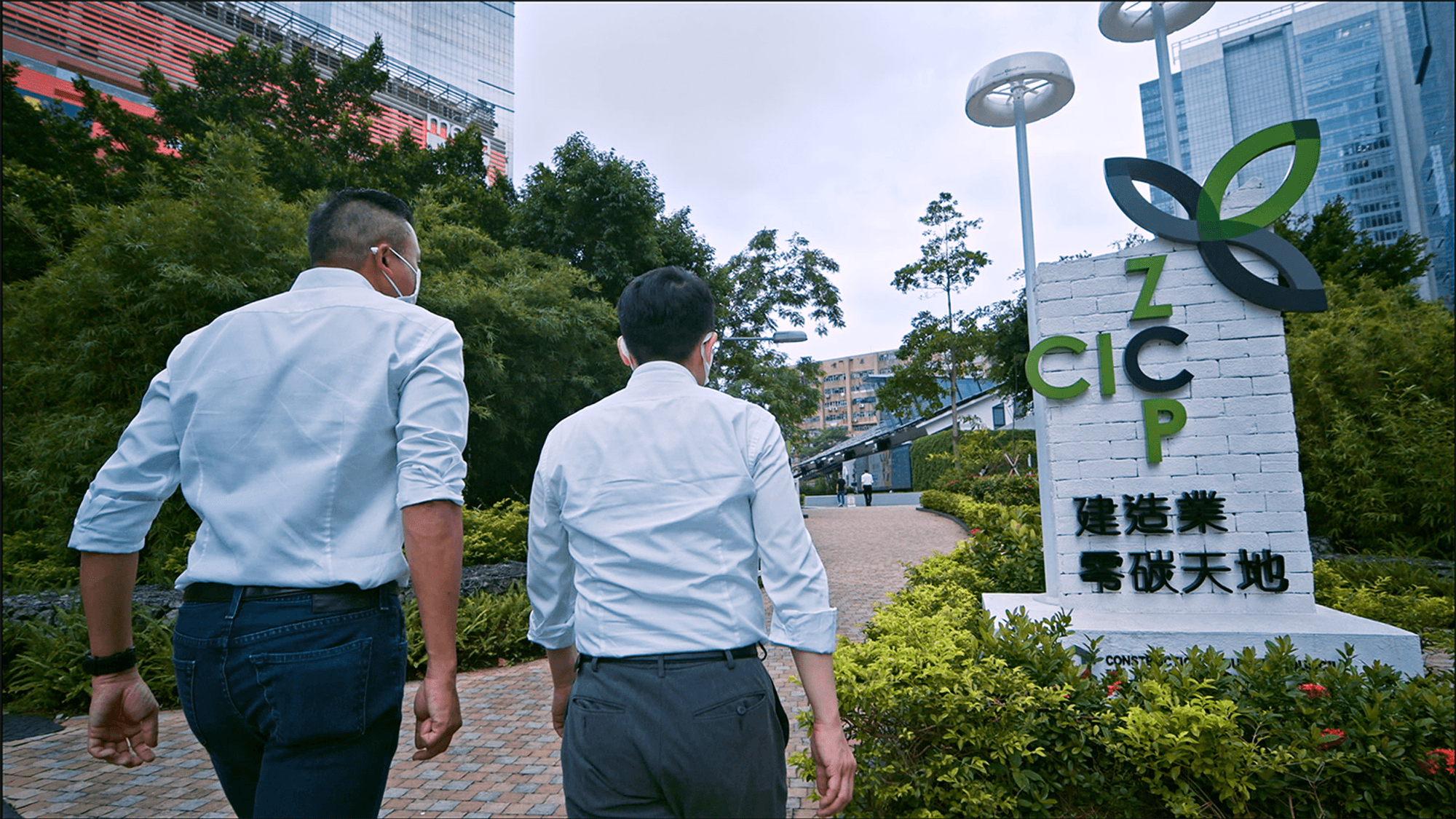
The green area has also attracted species of birds that are new to the area, turning it into a biodiverse urban garden. In designing the space, Lu also points out that the building was imagined as a multipurpose and experimental space where they could try out new technology as well as provide a place that could be used as a learning centre available to educational, public, and private groups who want to learn more about the zero carbon built environment.
“The Zero Carbon Park [might be] a demonstration project but each bit of it, provides an idea, a message, a methodology for designers and contractors,” says Loh.
For Lu, the CIC-ZCP project was about turning the design, architectural and building industries on their heads by incorporating a more progressive mindset that has the environment at its centre.


